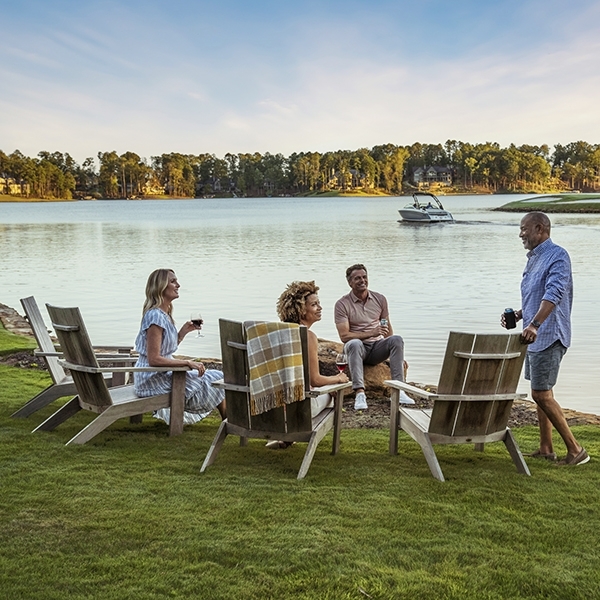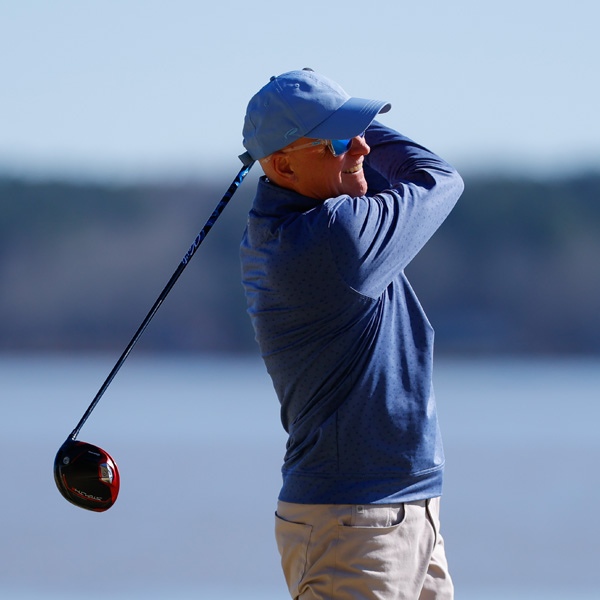This article originally appeared in Simply Buckhead - read it here.read it here.
The Louries have been escaping from Atlanta to Reynolds Lake Oconee for 25 years. In 1998, they purchased a quaint, three-bedroom cottage near the Great Waters Course clubhouse. Their three kids spent weekends and vacations riding bikes to the pool and playing on the tennis courts.
“We were set back from the water, so we didn’t have to worry about the kids going too close, and I could just let them go. They grew up over there,” recalls Yvette Lourie, an interior designer.
As their kids got older—now 27, 26 and 24—Yvette and her husband, orthopedic surgeon and Braves physician Dr. Gary Lourie, longed for an abode on the water. The plan was not to build a home, but after failing to find what they wanted, they purchased a waterfront lot on a picturesque cove of Lake Oconee.
“We literally walked onto this piece of property, and my husband bought it,” Yvette says.
Between 2019 and 2020, the Louries designed and built a five-bedroom, four-and-a-half-bath cedar shake home. The Cape Cod-style exterior was inspired by Gary’s summers spent in the Adirondack Mountains while growing up in Syracuse, New York. The interior exudes more of an elegant, Lowcountry style with shiplap walls and lightly gray-washed wood floors. At 5,000-square-feet, the lake house is a down-size from the Louries’ 10,000-square-foot Sandy Springs residence, but Yvette wanted something more manageable.
"We eventually plan to spend more time here and downsize our home in Atlanta,” she says. “I wanted something more homey, quaint and cozy but that still had a nice space and open floor plan to entertain and cook.”
The kitchen is the heart of the home. Centered by a large island ideal for a crowd, it has quartz countertops, Wolf and Sub-Zero appliances, and a two-toned custom hood. Avid hosts, the Louries also have a second “back kitchen” with a wet bar, walk-in pantry and Yvette’s office. Featuring rustic tiled floors that “can take a beating” and a French provincial table, the stylish prep space is more than utilitarian— it’s where Yvette displays family antiques, photos and art. “I love the French provincial table but might change it out to a big island and add refrigeration space,” Yvette says. “Being a mom and future mother-in-law, and having family always at our house, I’m always entertaining.”

Yvette’s gatherings come with a view of the lake that can be seen from various angles of the uncluttered main space. Large windows line the dining area that is furnished in a Bernhardt table and Gabby chairs. Nearby, the open living room offers sofas from Brice Ltd., and a fireplace is flanked by Gabby sideboards. Other unique touches include a reclaimed wood mantel from an Alabama barn, beams painted to match the interior trim color for a clean look and a custom artwork by Atlanta artist George Williams in the stairwell.
“I love blue, and this piece gives me some serenity,” Yvette says. “I don’t like busy. I like elegant simplicity. It relaxes me.”








